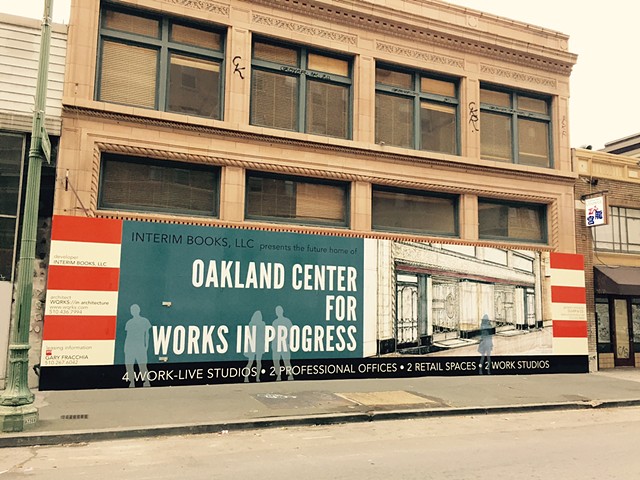272, 274 14th Street, Oakland
Rendering "insert" into the construction barricade by The Flo Room, 10'H X 15'W. Digitally imaged on 3M adhesive material. Graffiti-proof coating gives it a reflective sheen.
Client: GAGA:WQRKS
CHALLENGE:
To visually capture the historic integrity of this urban renewal project through (3) distinct sketches of the pedestrian level: 1 - original construction, 1940's, 2 - mid 80's renovation/current condition, 3 - proposed renovation: refreshed as well as recapturing some original detailing. Submit and win approval from the Oakland Historic Preservation Department to proceed.
SOLUTION:
Three sketches were included in a booklet outlining the original building intent, subsequent renovations and the current proposal through plans and elevations. The drawings clearly illustrated the different iterations. The OHPD was delighted and provided their immediate approval.
ACKNOWLEDGEMENT:
Illustration 3, the proposed option, was chosen for integration into the construction facade, the hand-drawn style being a nice contrast amidst the contemporary graphic geometry.
