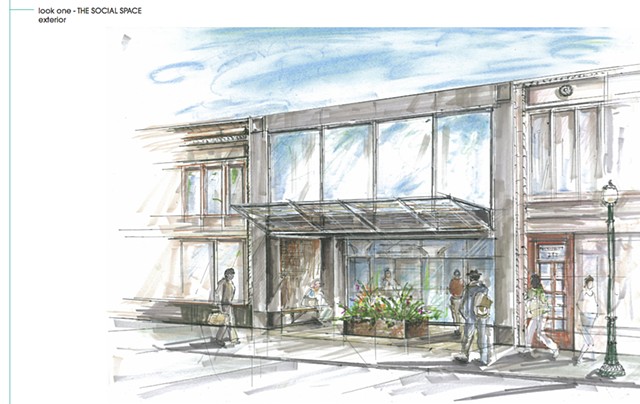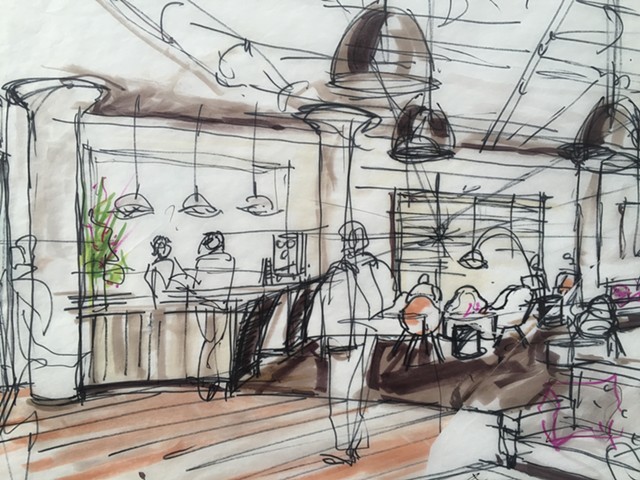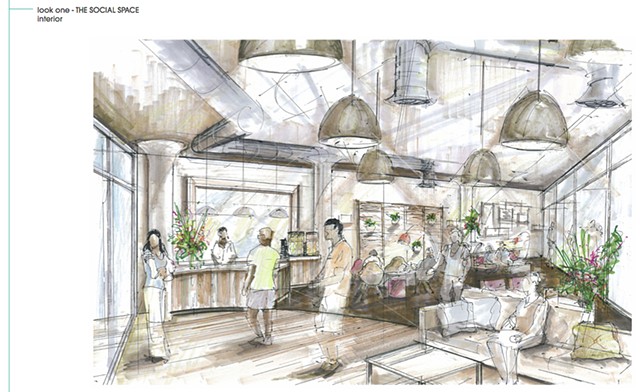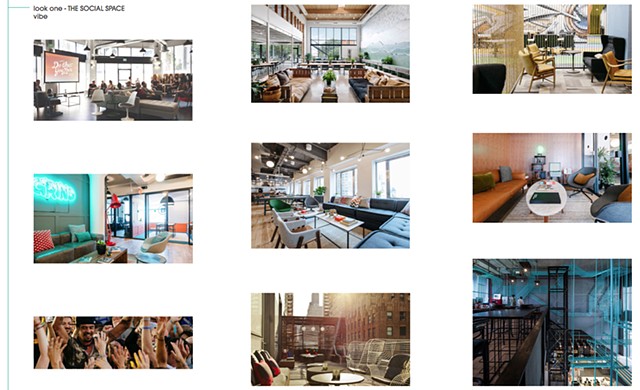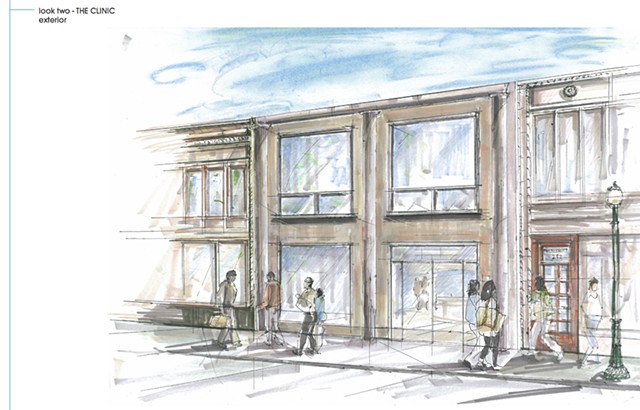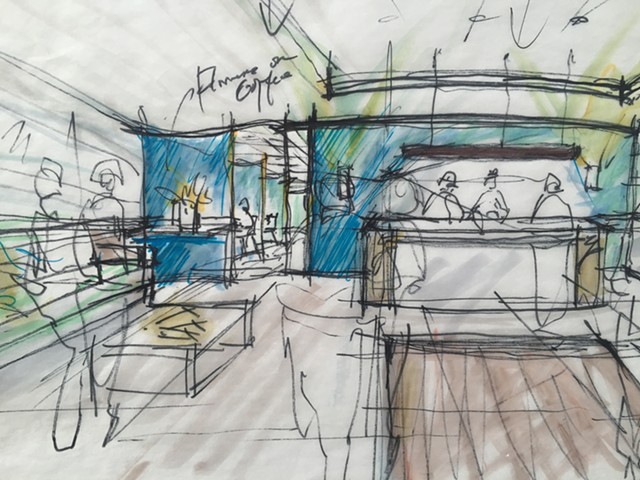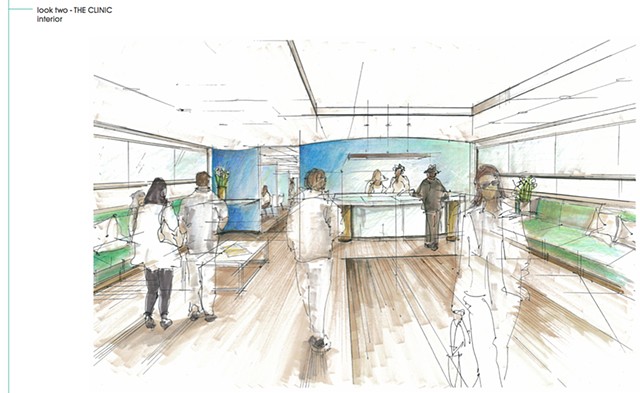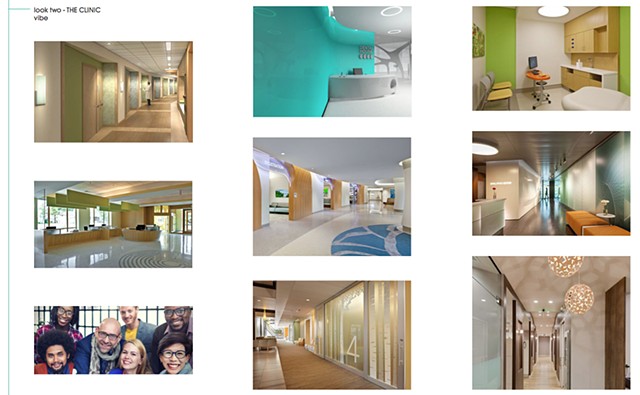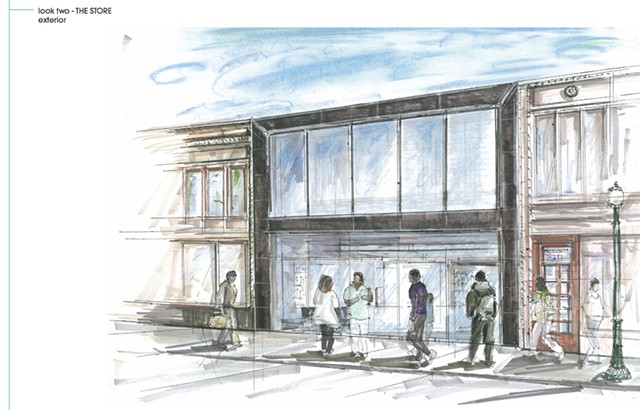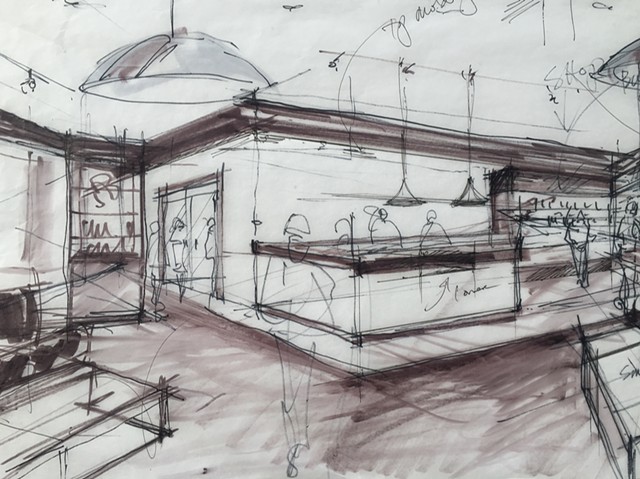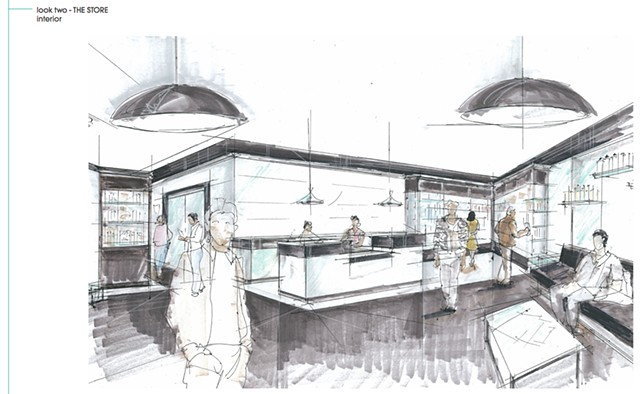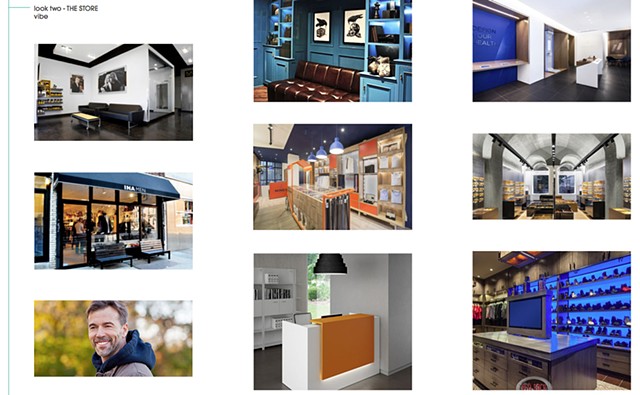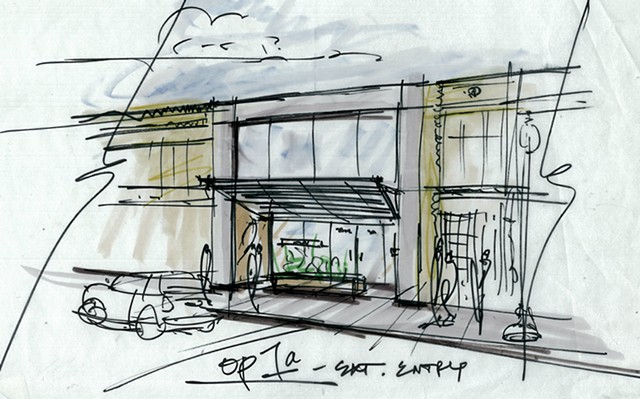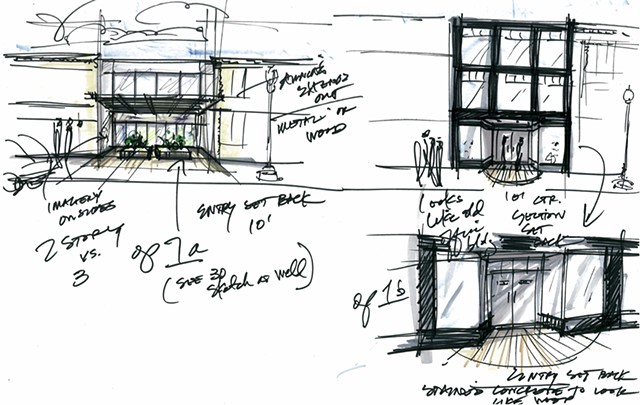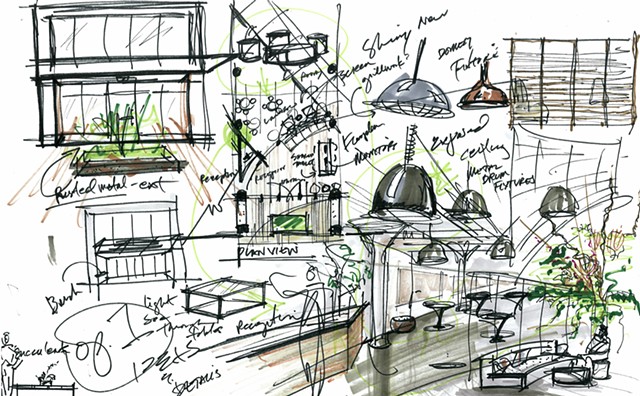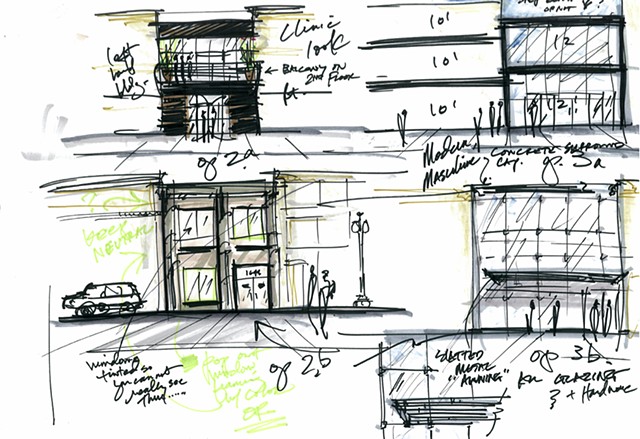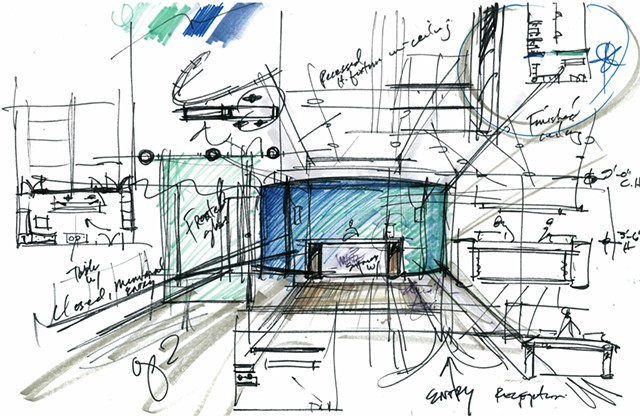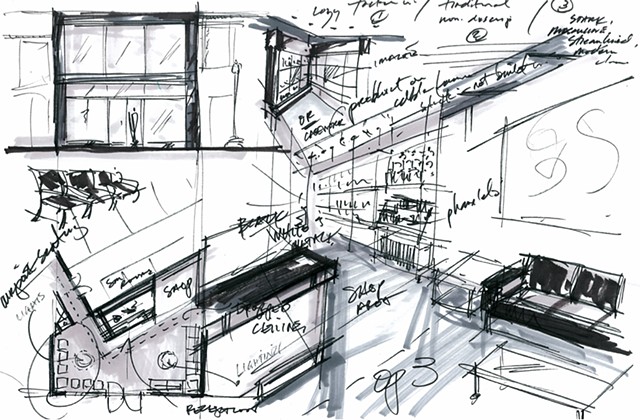Health HUB: Style Survey
CHALLENGE:
The client, a marketing agency, wanted to create three distinct architectural environments for a potential HIV Clinic as part of a focus group survey. Time was spent initially defining the approaches. They wanted both exterior and interior views developed to assess the comfort level of users upon entering, while in the waiting area and in consultation rooms.
SOLUTION: The final concepts were:
--- look one: THE SOCIAL SPACE
A hip interactive vibe, casual, contemporary and welcoming. A "hang out" space that communicates ease and neutrality.
--- look two: THE CLINIC
A more traditional, non-descript, medical environment. Colorful, bright, clean functional and straightforward.
--- look three: THE STOREFRONT
A modern, slick, masculine spa-style storefront. Giving off a health club, workout, "fit people" vibe. Simple and open.
Included here are preliminary process sketches which show varying architectural styles. As well, in order to show the interior view, loose floor plans needed to be developed to flesh out the look of the space: color and materials, basic furnishings and lighting.
Presentation formatting, mood boards in collaboration with Jillian Banks-Kong.
